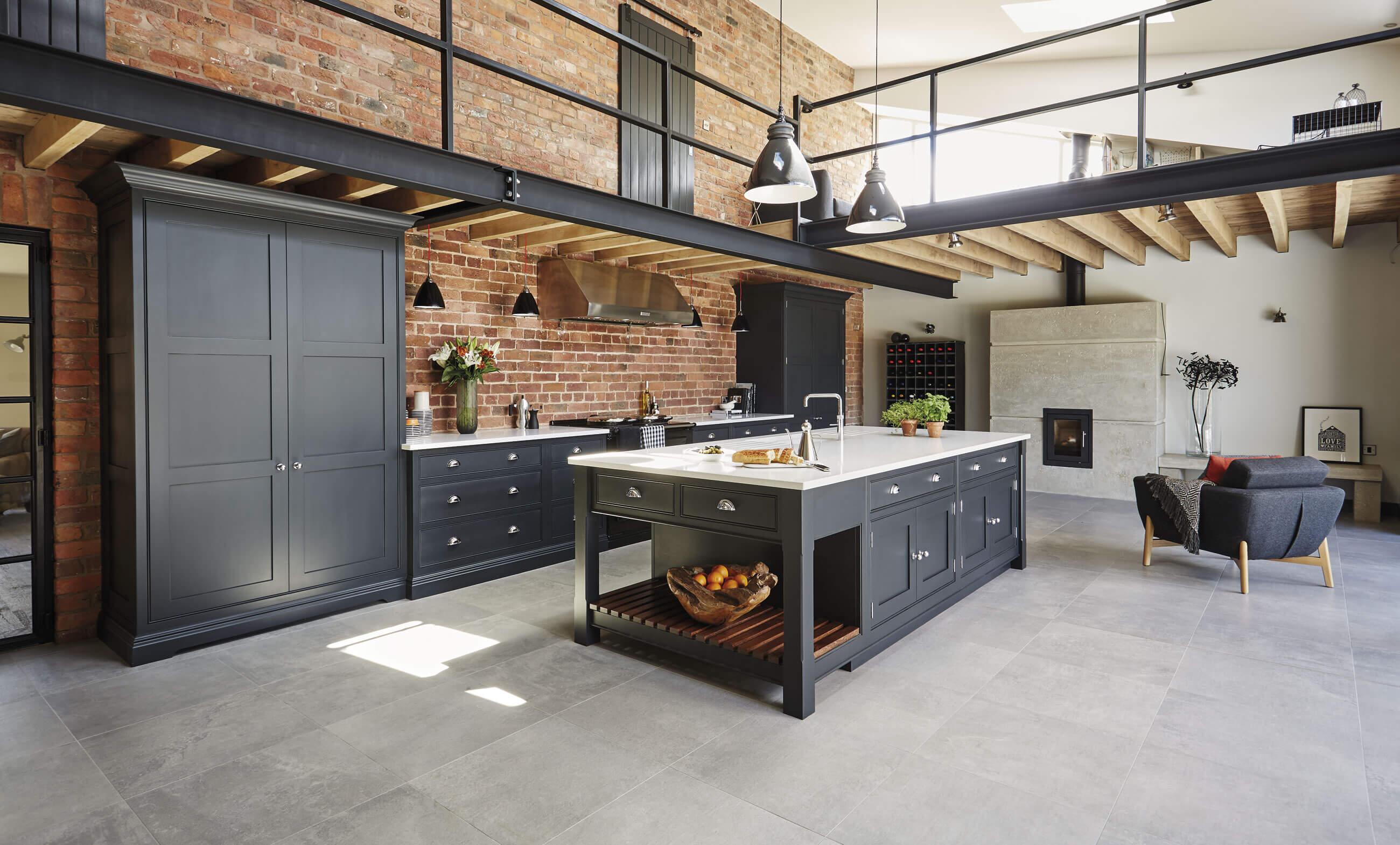Property Info
Immaculate! 15yr new 2sty, 60x209 (. 29 ac lot), a 2nd bonus 20x22 detached 2car gar in addition to the attached heated 2. 5 car gar which is 33'deep with a grade entrance to a high & dry wired basement with a r-in 4th bath!!! Triple wide x-deep drive with a special xl rear/side concrete stage/park area that has a designated sewer outlet for trailer enthusiasts + covered & screened in patio + more!!! Real hardwood & tile (no carpet), granite- stainless steel nice custom kitchen with pantry cabs, tile b/splash, cove lites, b/fast bar, open xl din & fam rm, gas f/p /media center. Powder bath, a 2nd side entry door & beautiful cover front entry. Gorgeous hardwood stairs to upper 4 bedrms (all hardwood), 2 full baths & priceless 2nd flr laundry! Xl master with 2 walkins & ensuite with separate deep soaker tub + a full separate shower. The steel beam construction allows for a open bright basement, that's wired & ready to finish with it's own private and protected grade entrance access from the rear of the bright xl 33x22 garage with a 2nd elect-panel, gas heat, floor drain & hot/cold water for year round car washes! 2 stage ee furnace, 40yr roof, sprinklers, full brick, casement windows, 6 wired cameras, 2yr owned hot water tank. Patio dr to a relaxed screen patio, overlooks an incredible x-deep private & fenced yard! Plus the kids will love the 2yr a/g pool! All approx (id:4555)
Property Specs
Listing ID25027925
Address1918 SHAWNEE ROAD
CityTecumseh, ON
Price$899,900
Bed / Bath4 / 2 Full, 1 Half
ConstructionBrick
FlooringCeramic/Porcelain, Hardwood
Land Size60 X 209.08
TypeHouse
StatusFor sale
Extended Features
Year Built Appliances Features Ownership Cooling Foundation Heating Heating Fuel Date Listed Days on Market 
