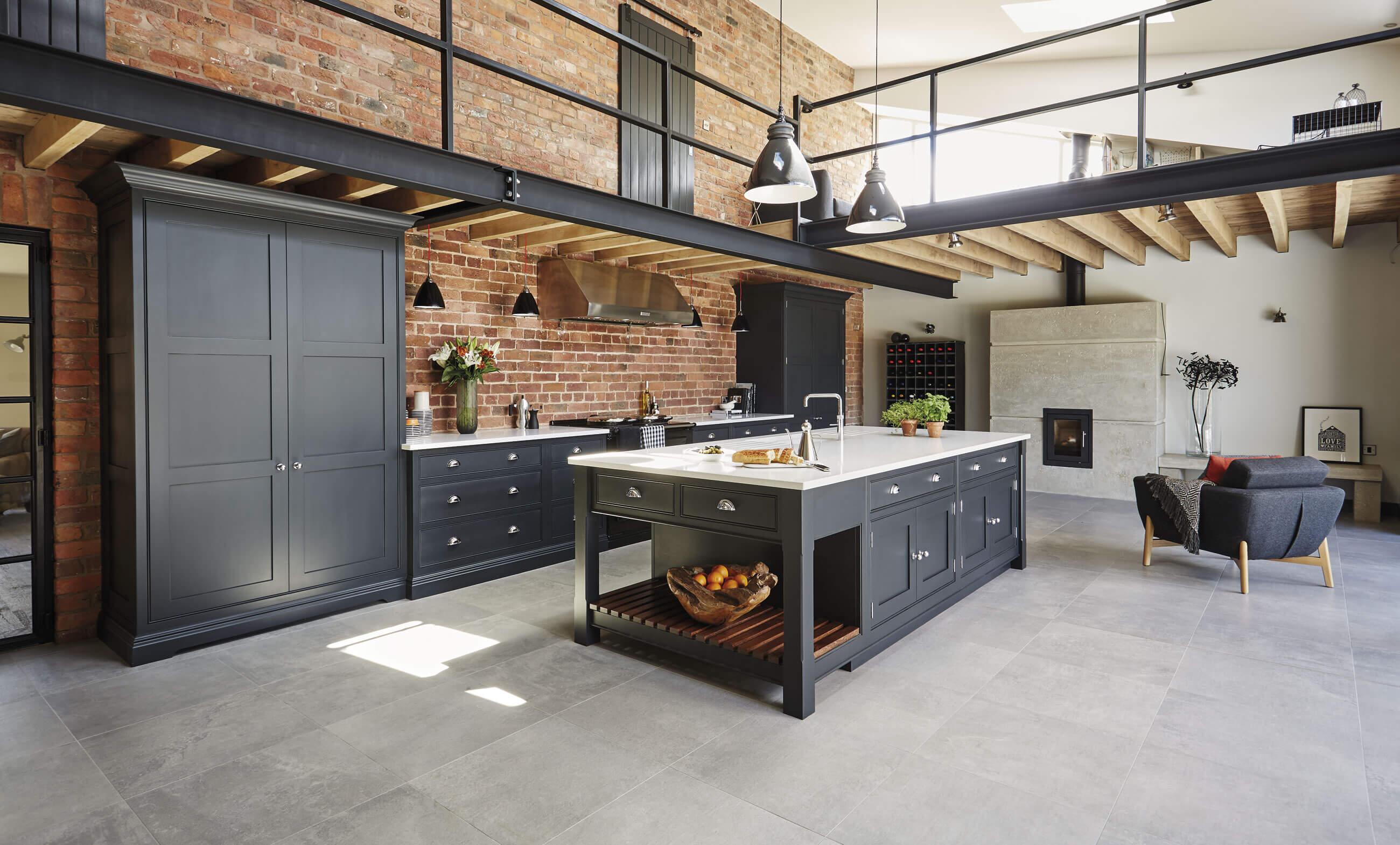Property Info
Welcome to 21098 erie street south in wheatley – a rare opportunity offering a full acre lot with municipal water and sanitary backing onto open fields in a desirable neighbourhood. This well-maintained 1 ¼ storey home features hardwood and ceramic throughout, 3 bedrooms and 2 full baths including a spa-style ensuite with walk-in shower and soaker tub off the spacious primary suite with patio doors to the deck. The family room offers a large wet bar and gas fireplace, while custom oak cabinetry adds warmth and charm. Mechanical updates include roof (approx. 5 yrs), windows/doors (approx. 10 yrs), and ac (2 yrs). The heated 2+ car attached garage with drive-through doors is complemented by a detached shop with 600v/220a service plus generator hookup – ideal for trades, hobbyists, or storage. Expansive deck, large patio, and private views complete this unique package. (id:4555)
Property Specs
Listing ID25024857
Address21098 Erie STREET South
CityWheatley, ON
Price$549,000
Bed / Bath3 / 2 Full
StyleBungalow
ConstructionAluminum/Vinyl
FlooringCarpeted, Ceramic/Porcelain, Hardwood
Land Size87.58 X 502 / 1.009 AC
TypeHouse
StatusFor sale
Extended Features
Appliances Features Ownership Water-front Cooling Foundation Heating Heating Fuel Date Listed 
