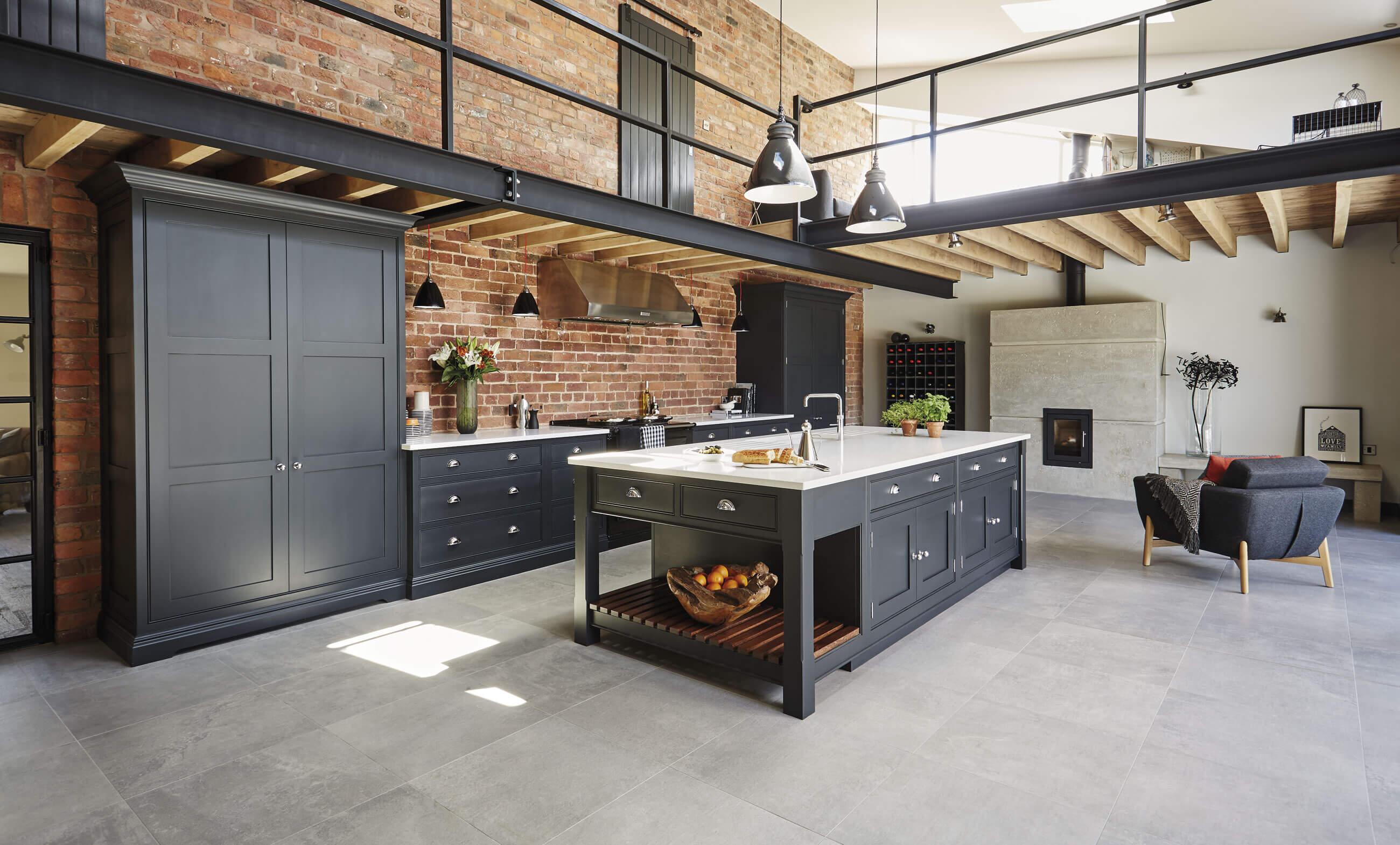Property Info
Welcome to this beautifully maintained raised ranch in tilbury, offering 4 spacious bedrooms & 3 full bathrooms. The open-concept main floor features hardwood flooring, a bright living room, and a chef’s kitchen with rich cabinetry, stainless appliances, and an island for family gatherings. The primary suite includes a walk-in closet & ensuite bath. Enjoy the fully finished lower level with a cozy gas fireplace and plenty of space for entertaining. Step out to your private enclosed porch overlooking peaceful farmland — no rear neighbours! The fenced yard is ideal for kids, pets, and outdoor living. Attached 2-car garage, double driveway, and a family-friendly location close to schools, parks, and all amenities. Truly move-in ready with the perfect blend of comfort and style. (id:4555)
Property Specs
Listing ID25024010
Address58 Homesteads DRIVE
CityTilbury, ON
Price$599,900
Bed / Bath4 / 3 Full
StyleRaised Ranch w/ Bonus Room
ConstructionAluminum/Vinyl, Brick
FlooringCeramic/Porcelain, Hardwood
Land Size49.43 X 115.29
TypeHouse
StatusFor sale
Extended Features
Appliances Features Ownership Cooling Foundation Heating Heating Fuel Date Listed Days on Market 
