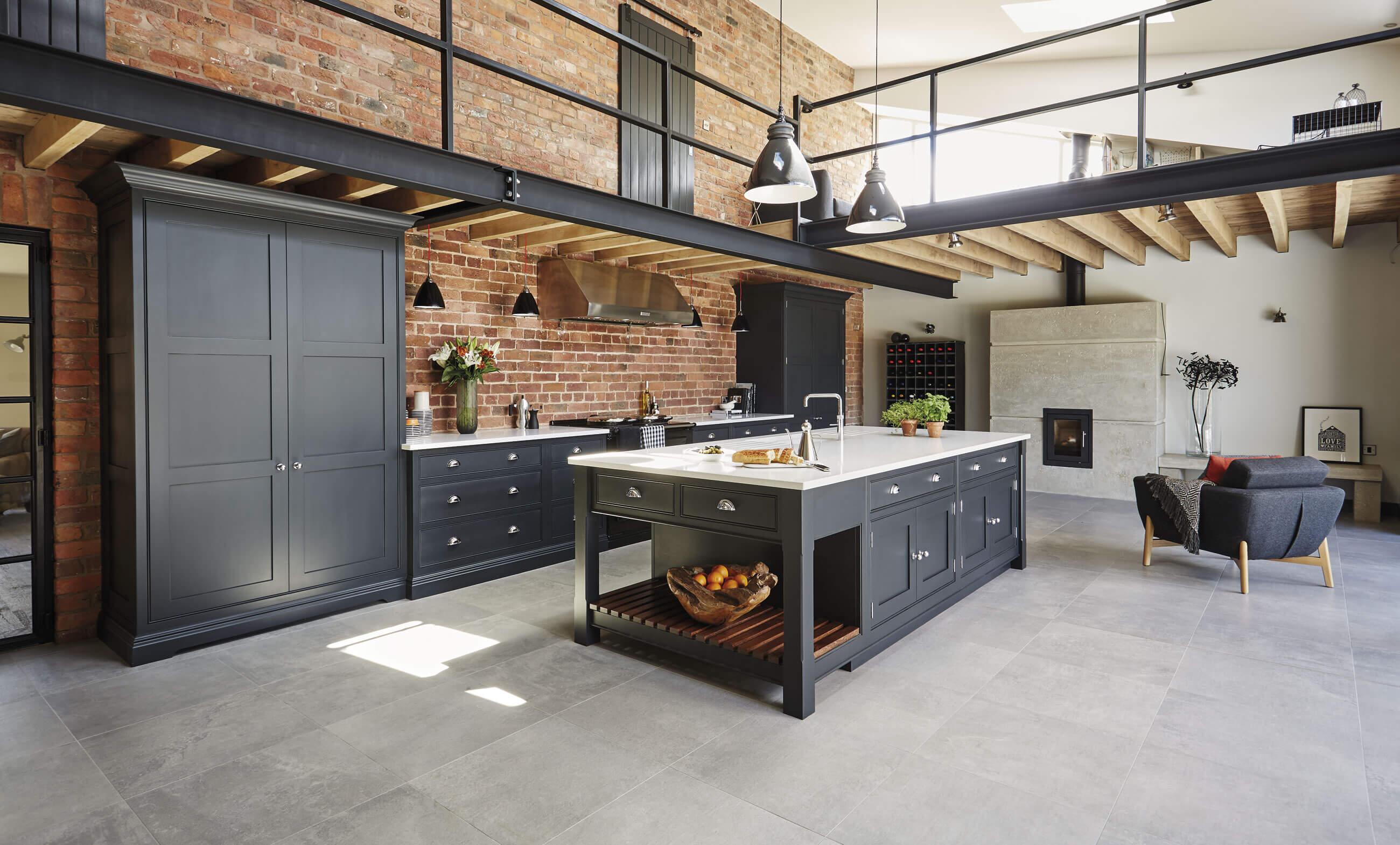Property Info
Discover this beautifully maintained 4-bedroom, 1. 5-bathroom side-split home, thoughtfully designed across four comfortable levels — offering space, flexibility, and charm for the whole family. From the moment you turn into the large concrete driveway, you’ll feel the pride of ownership that shines through every detail. A covered front porch invites you to sit, relax, and enjoy your morning coffee while the kids play out front. Inside, the main level features gleaming hardwood floors, a bright living room, a kitchen with new appliances, and a dining area with sliding patio doors that open to your private backyard — perfect for family dinners and summer bbqs. Step outside to your spacious backyard oasis with multiple decks for entertaining, a large grassy play area, and detached sheds that can double as storage, a kids’ playhouse, or even a man cave or craft space. Upstairs, you’ll find three comfortable bedrooms and a fully renovated family bathroom, offering plenty of space for everyone. The third level includes convenient garage access, a walkout to the backyard, a fourth bedroom, and a half bath with the potential to add a shower. The lower level provides laundry, storage, utilities, and room for a cozy family or recreation space. Nestled on a quiet, family-friendly street with minimal traffic, this home is an ideal setting for children to ride bikes, play outside, and for families to grow and make lasting memories. Move-in ready and filled with warmth and care, this home truly has it all. Don’t miss your chance to make it yours — book your private showing (id:4555)
Property Specs
Listing ID25023842
Address25 SUNSET PLACE
CityTilbury, ON
Price$549,900
Bed / Bath4 / 1 Full, 1 Half
Style4 Level
ConstructionAluminum/Vinyl, Brick
FlooringCeramic/Porcelain, Hardwood
Land Size60 X 128 FT / 0.18 AC
StatusFor sale
Extended Features
Appliances Features Ownership Construction Style Split Level Foundation Heating Heating Fuel Date Listed Days on Market 
