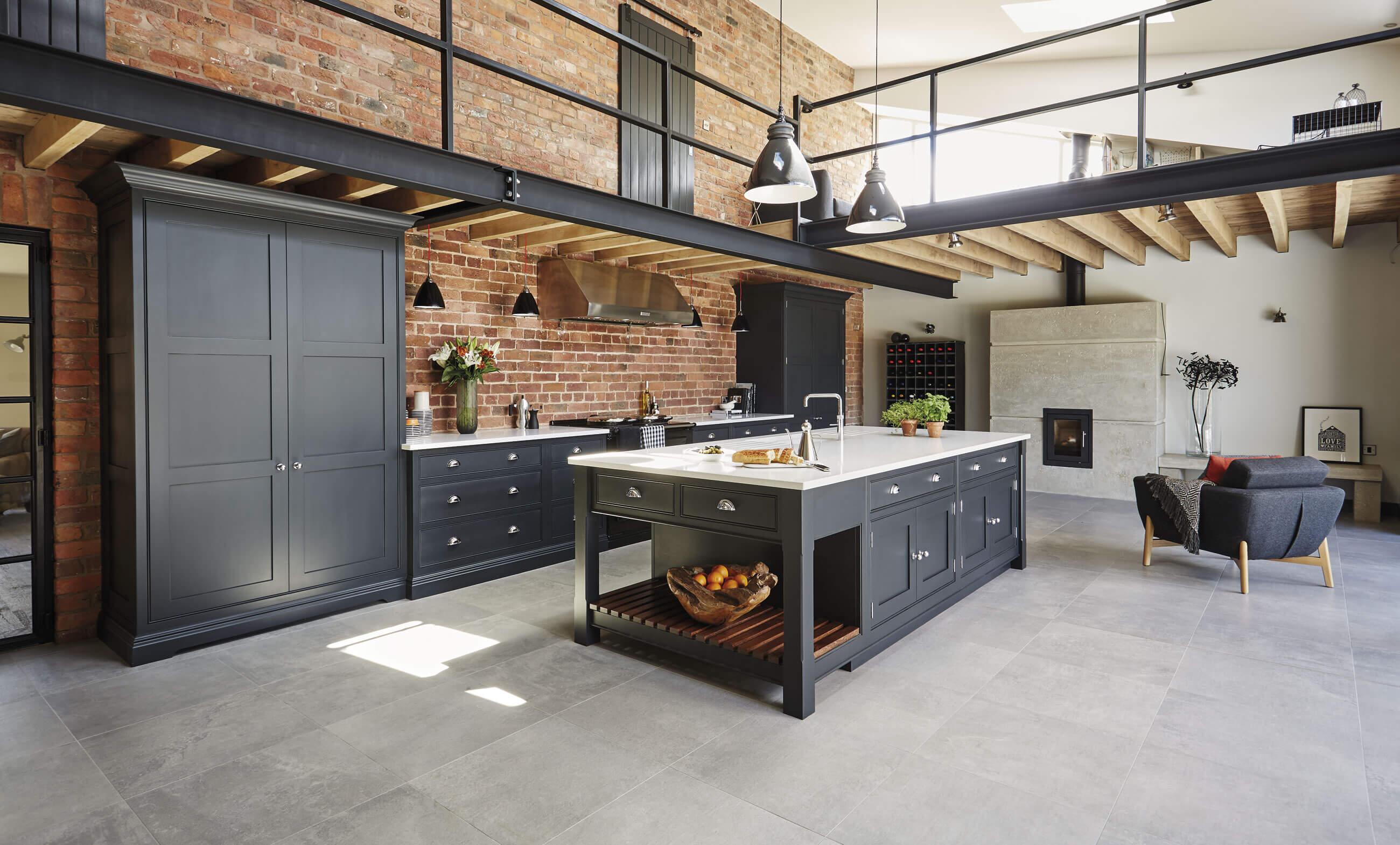Property Info
Wonderful location in kimball estates, walking distance to parks, sports complex, and beautiful downtown essex! This open concept ranch townhome has loads of oak kitchen cabinets w/breakfast island & separate eating area. There's also both a living room & family room with electric fireplace & vaulted ceiling, on the main floor which is great for family gatherings & entertaining. Covered rear deck with power awning, plus a patio area with spacious rear yard. Lower level has a recreation/games room w/computer area or sitting area to read a book. Plus another large bedroom and room to finish yet another. Lots of storage area in the basement as well. Finished garage, cement driveway & walks located on quiet street. Buyer is to acknowledge the $50/month association fee for roof & eaves. (id:4555)
Property Specs
Listing ID25023293
Address114 KIMBALL DRIVE
CityEssex, ON
Price$599,900
Bed / Bath2 / 2 Full
ConstructionBrick
FlooringCarpeted, Ceramic/Porcelain, Hardwood
Land Size27 X 170 FT / 0.106 AC
TypeRow / Townhouse
StatusFor sale
Extended Features
Year Built Appliances Features Ownership Cooling Foundation Heating Heating Fuel Date Listed Days on Market 
