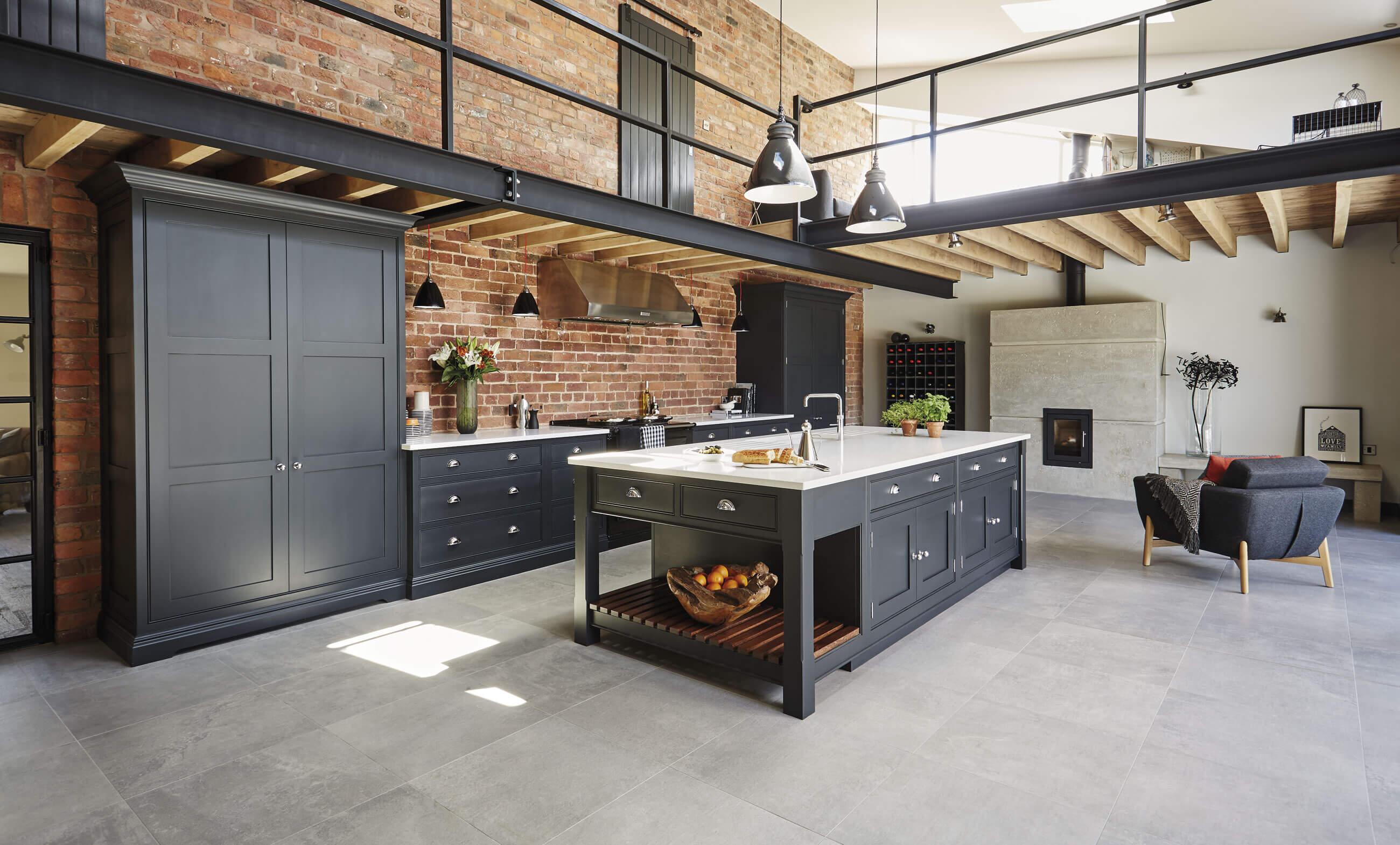Property Info
Builder’s model home by bart digiovanni construction in essex town centre, ready to move in! This stunning 2-story home features 4 bedrooms, 2. 5 baths, and a striking stone, brick, and hardboard façade. The main floor boasts 9’ ceilings, a spacious great room with a gas fireplace, and an open-concept kitchen with ceiling-height cabinets, quartz countertops, an island, a walk-in butler’s pantry and access to a covered patio. A mudroom is conveniently located at the daily entry. Upstairs, the hardwood staircase leads to 4 large bedrooms, including a primary suite with a walk-in closet, a covered balcony, and a luxurious ensuite with double sinks and a custom glass shower. The second floor also features a laundry room. Additional highlights include an insulated double garage with a side exit, a concrete driveway, and full basement. *bonus kitchen backsplash and composite deck included plus 7-year tarion warranty. (id:4555)
Property Specs
Listing ID25022707
Address113 BEAR STREET
CityEssex, ON
Price$849,900
Bed / Bath4 / 2 Full, 1 Half
ConstructionAluminum/Vinyl, Brick
FlooringCeramic/Porcelain, Hardwood
Land Size53 X 121.11
TypeHouse
StatusFor sale
Extended Features
Features Ownership Cooling Foundation Heating Heating Fuel Date Listed Days on Market 
