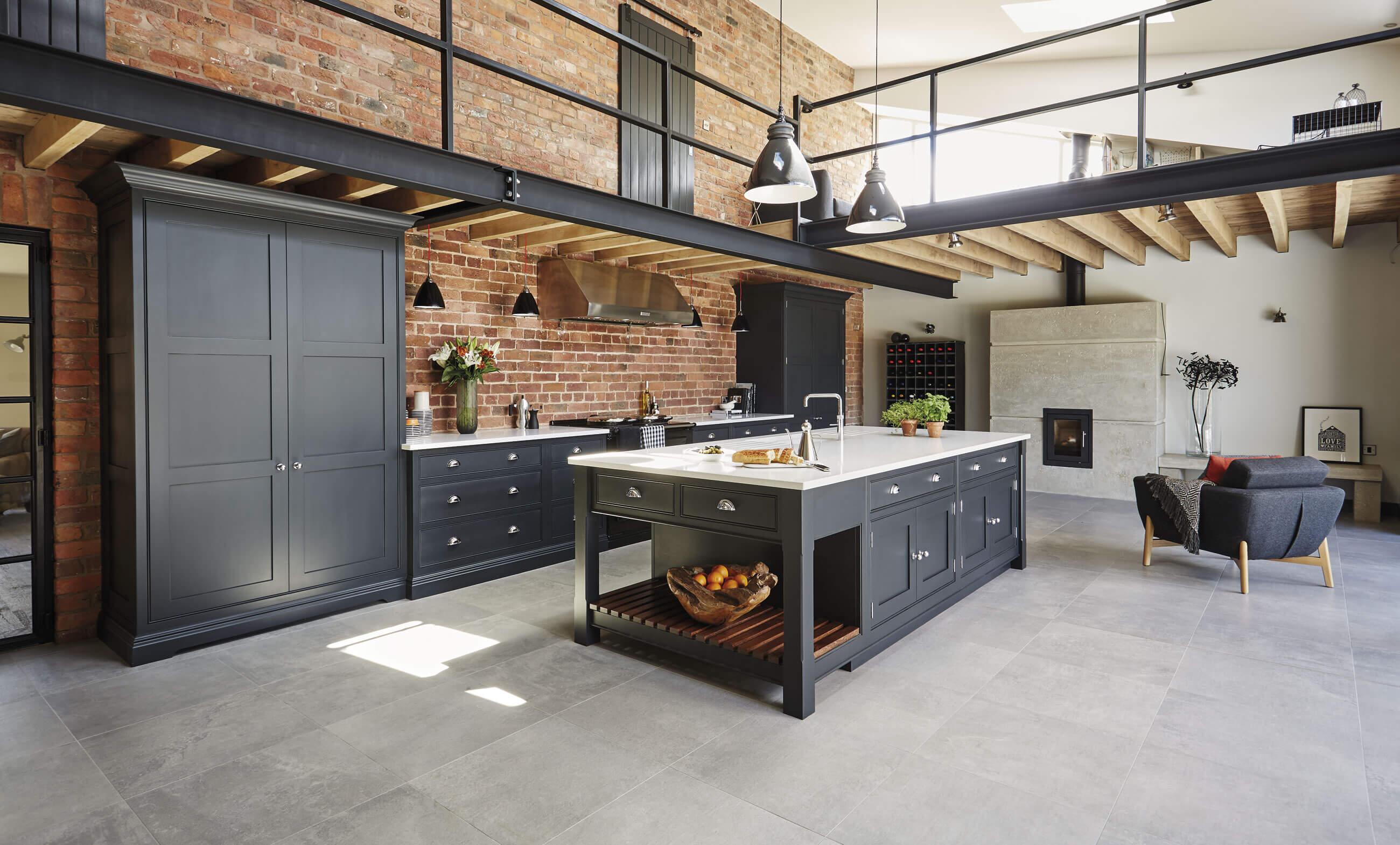Property Info
Welcome to this beautifully completely renovated home sitting on over half an acre lot, just a short walk to lake erie! Offering 3 bedrooms, 2 bathrooms, and an expansive open concept layout, this move-in-ready gem is ideal for retirees or anyone seeking one-floor living. Enjoy two spacious living areas - one is oversized with a stunning stone wood-burning fireplace over looking the private, fenced backyard and the other bright and airy, facing the front - perfect for a second living space or primary suite. The sleek new kitchen flows into a sunlit dining area with patio doors opening to a tranquil sizeable backyard with no rear neighbours. This home also features a long finished driveway, a large attached double car garage w/ inside entry, and 200 amp service. Modern, low-maintenance flooring runs throughout. With its incredible location, thoughtful updates, and funcational layout, this home is a must-see! (id:4555)
Property Specs
Listing ID25019931
Address1017 TALBOT TRAIL
CityWheatley, ON
Price$649,900
Bed / Bath3 / 2 Full
StyleBungalow
ConstructionAluminum/Vinyl
FlooringCeramic/Porcelain, Cushion/Lino/Vinyl
Land Size105.45 X 216.58 / 0.524 AC
TypeHouse
StatusFor sale
Extended Features
Year Built Features Ownership Water-front Cooling Foundation Heating Heating Fuel Date Listed Days on Market 
