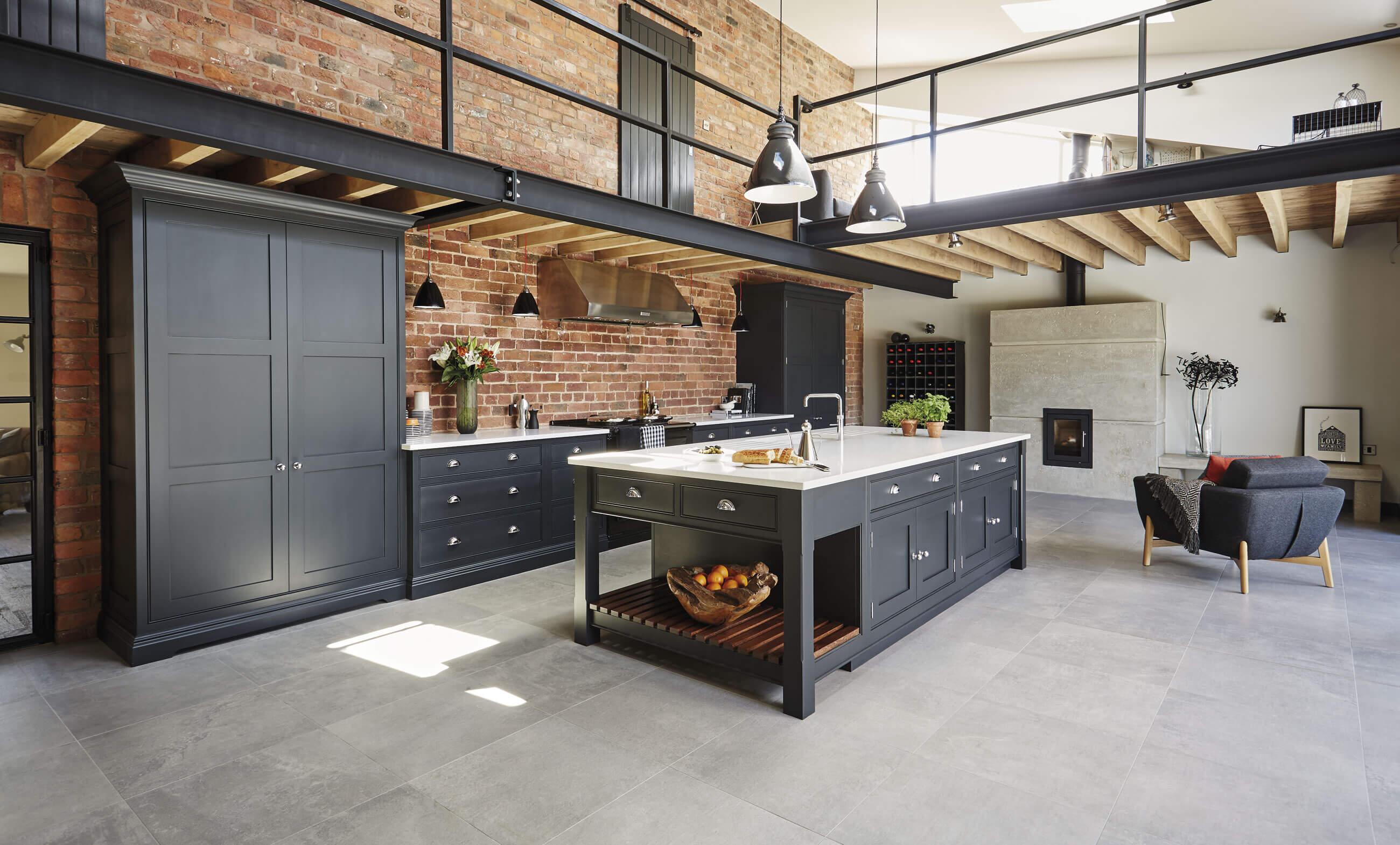Property Info
Welcome to this beautifully maintained back split semi, featuring 3 spacious bedrooms and 3 full bathrooms, including a primary suite with a private ensuite and walk-in closet. The upgraded kitchen boasts high-end appliances and opens to a cozy eating area with patio doors leading to a stunning two-tiered deck (2022) — ideal for outdoor entertaining. The lower level offers a warm and inviting living room with a gas fireplace, a third bedroom, and an additional full bathroom, perfect for guests or extended family. You'll appreciate the high-end finishes and hardwood floors throughout, making this home truly move-in ready. Additional highlights include a 2-car garage, an interlock driveway, and stamped concrete front steps. The furnace and ac were updated in 2020 for year-round comfort. Located in a highly desirable neighborhood, you're just steps from parks, trails, shopping, and excellent schools. (id:4555)
Property Specs
Listing ID25019611
Address1046 Rendezvous DRIVE
CityWindsor, ON
Price$629,900
Bed / Bath3 / 3 Full
ConstructionBrick
FlooringCarpeted, Ceramic/Porcelain, Hardwood, L…
Land Size51.73 X
TypeRow / Townhouse
StatusFor sale
Extended Features
Year Built Appliances Features Ownership Water-front Construction Style Split Level Foundation Heating Heating Fuel Date Listed Days on Market 
