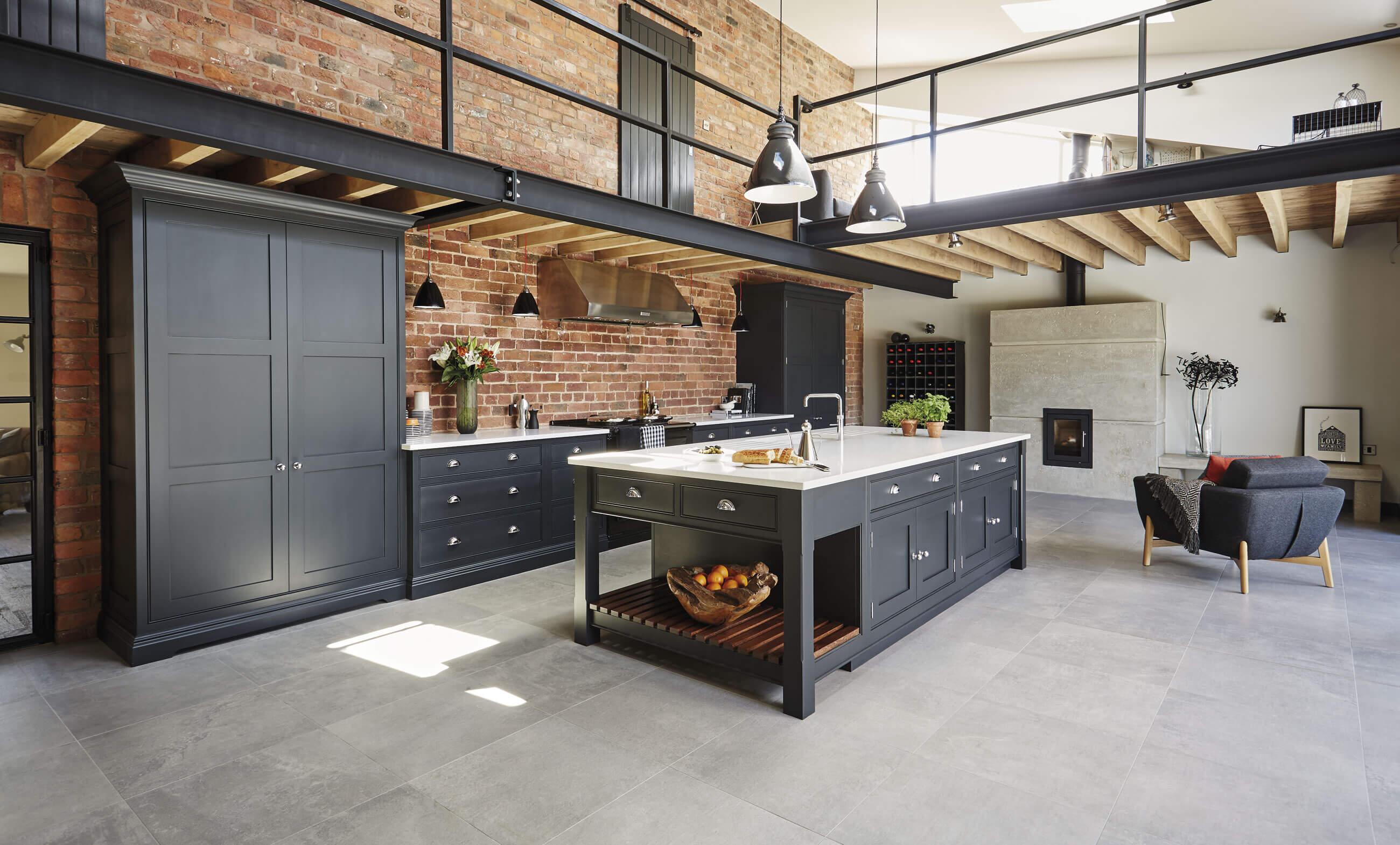Property Info
Modern luxury ranch at 11 destiny dr, leamington. Built in 2020, this stunning home features soaring 10-13 ft ceilings, oversized windows and high-end finishes throughout. The chef's kitchen boasts a hidden pantry, quartz waterfall island, commercial exhaust fan, concealed appliances and thermador built in coffee machine. Main floor offers 4 bedrooms, 2. 5 baths, a showpiece primary suite with steam shower, soaker tub and double vanity. Basement adds 3 beds, a full bath, wet bar and walkout entrance. Enjoy in-wall surround sound, dekko gas fireplace, engineered hardwood, porcelain tile and led lighting accents. Screened-in porch with gas bbq hookup, epoxy garage, heated and cooled garage, irrigation system and space to park 8-10 cars. Hidden blackout shades, restoration hardware lighting and more. Minutes to golf, beach, marina and shopping. A must-see modern masterpiece! (id:4555)
Property Specs
Listing ID25018754
Address11 DESTINY DRIVE
CityLeamington, ON
Price$1,749,000
Bed / Bath7 / 3 Full, 1 Half
StyleRanch
ConstructionBrick, Concrete/Stucco, Stone
FlooringCeramic/Porcelain, Cushion/Lino/Vinyl, H…
Land Size172 X IRREG
TypeHouse
StatusFor sale
Extended Features
Year Built Appliances Features Ownership Water-front Cooling Foundation Heating Heating Fuel Date Listed Days on Market 
