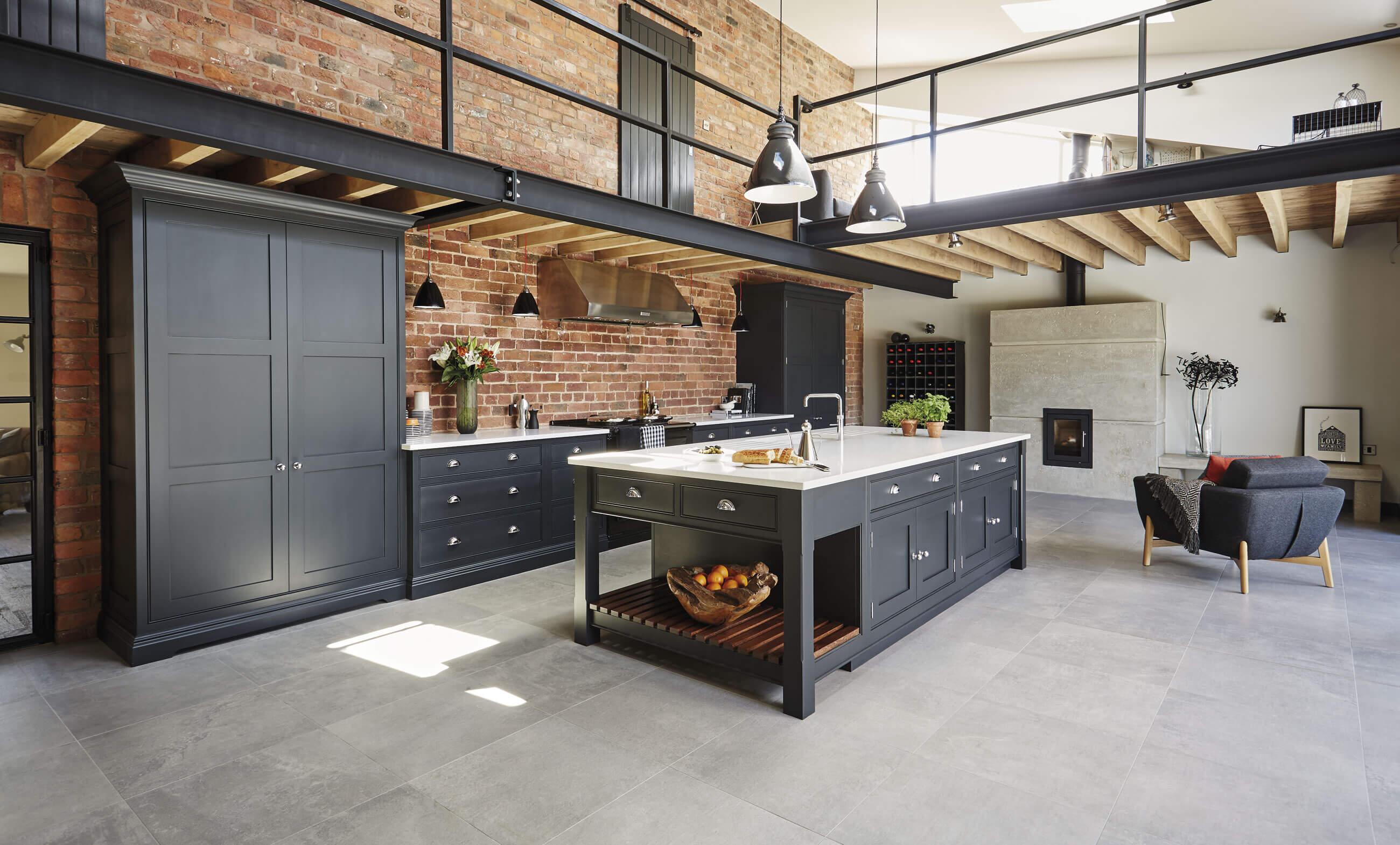Property Info
Introducing a beautifully designed and meticulously maintained triple car garage, 4-level side-split home in east windsor. Upon entry, you're welcomed into an expansive open-concept living and dining area highlighted by soaring 12-foot vaulted ceilings and abundant natural light. The gourmet kitchen is a true showpiece, featuring premium quartz countertops and a seamless layout ideal for both daily living and sophisticated entertaining. The primary suite is a private retreat, complete with a spacious walk-in closet, luxurious ceramic and glass shower, and dual vanities and on the lower level, a cozy family room comes, with additional 4th bedroom, a full laundry/mudroom, and convenient grade-level access to garage with 2nd kitchen inside,and finished basement with 2 large bedrooms with large windows and a full bathroom. Living just steps from ganatchio trail,and the wfcu center. (id:4555)
Property Specs
Listing ID25018219
Address1541 CLEARWATER AVENUE
CityWindsor, ON
Price$899,900
Bed / Bath6 / 4 Full
Style4 Level
ConstructionConcrete/Stucco
FlooringHardwood
Land Size59.06 X 109.84
StatusFor sale
Extended Features
Year Built Appliances Features Ownership Construction Style Split Level Cooling Foundation Heating Fuel Date Listed Days on Market 
