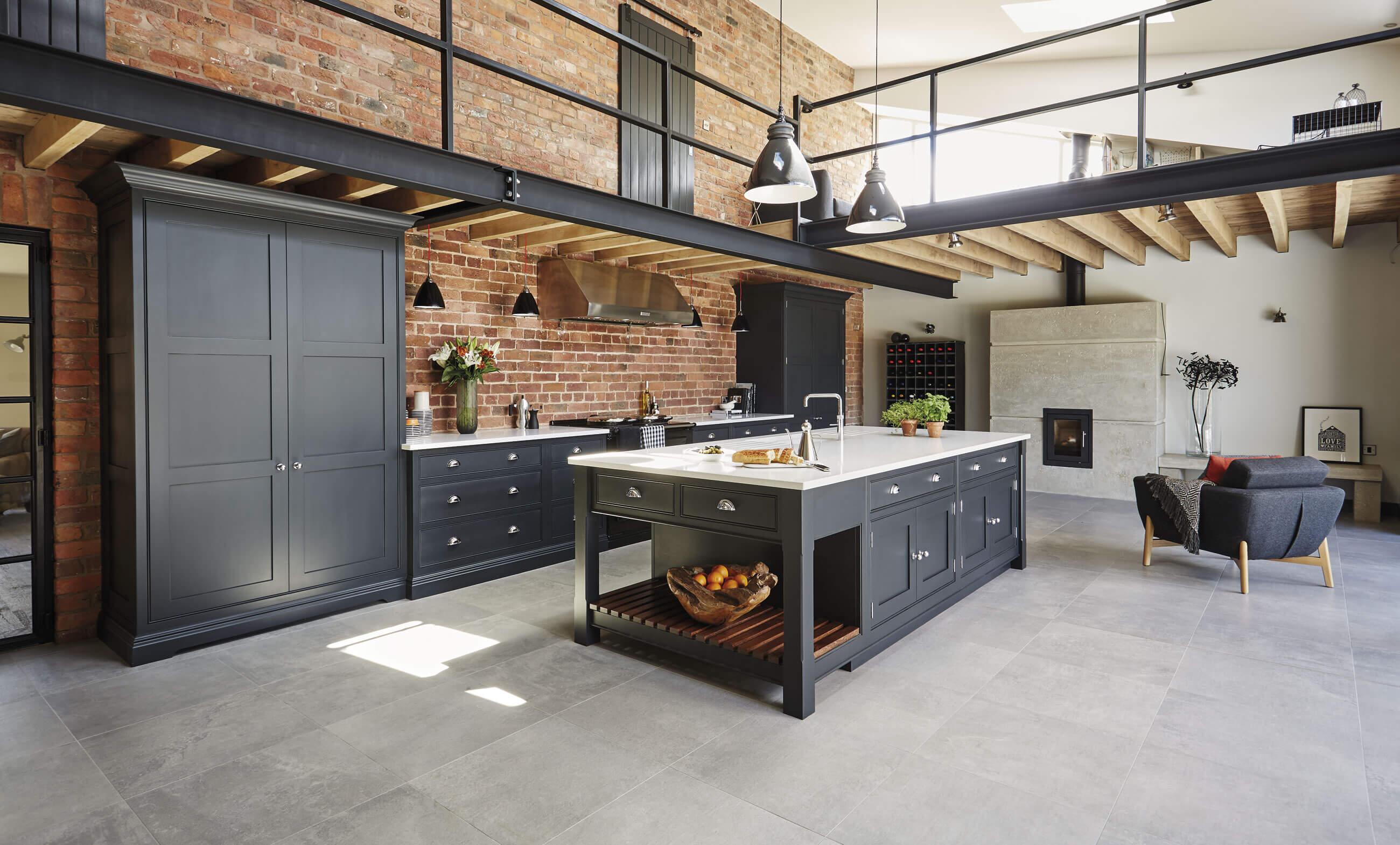Property Info
This stunning custom-built ranch offers approximately 1,659 sq. Ft. On the main level, plus a beautifully finished lower level, in a sought-after kingsville location. Featuring 5 bedrooms and 3 full baths, the open-concept main level showcases a modern kitchen with custom cabinetry with crown moulding, quartz countertops, and premium finishes. The spacious primary suite includes a walk-in closet and a luxurious 4-piece ensuite with a large vanity and waterfall walk-in shower. A 4-piece main bath and convenient main-floor laundry. The fully finished basement features 2 oversized bedrooms, a spacious family room, an additional 4-piece bath, and a large utility room that offers plenty of space to add a second laundry area — perfect for multi-generational living. Additional features include tray ceilings, pot lights throughout the interior and exterior, a covered front porch, a covered rear patio, and a 2. 5-car garage. Located just minutes from downtown kingsville, jk–12 erie migration district school, golf courses, and the arena — this move-in ready home truly has it all! (id:4555)
Property Specs
Listing ID25018079
Address237 SANDYBROOK WAY
CityKingsville, ON
Price$849,000
Bed / Bath5 / 3 Full
StyleRanch
ConstructionAluminum/Vinyl, Brick
FlooringCeramic/Porcelain, Cushion/Lino/Vinyl
Land Size64.04 X
TypeHouse
StatusFor sale
Extended Features
Year Built Appliances Features Ownership Cooling Foundation Heating Heating Fuel Date Listed Days on Market 
