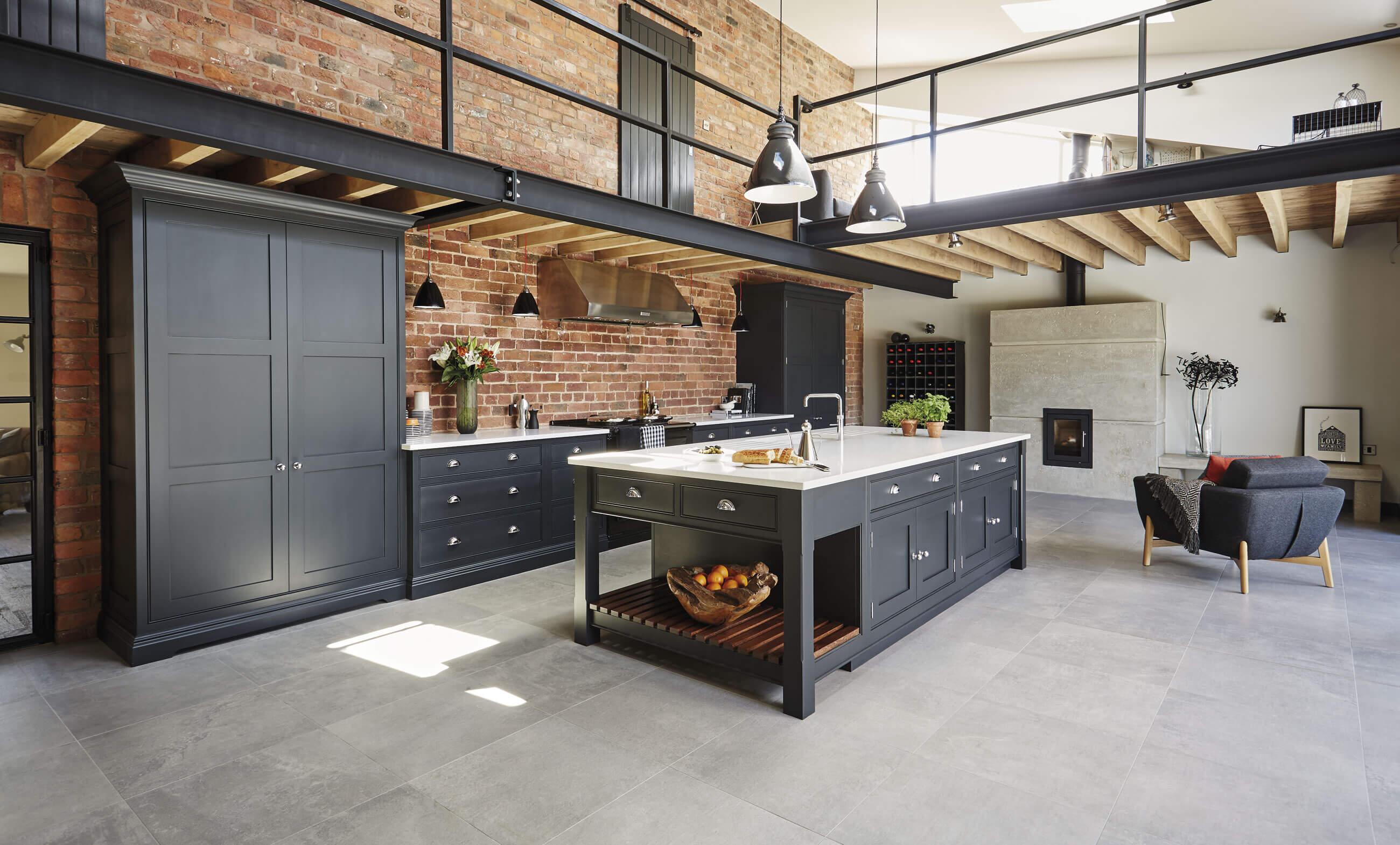Property Info
Backs onto greenspace and loaded with extras that you don't want to miss. Cathedral ceiling in living room with cozy, electric fireplace. Open concept to a dream kitchen with island, and pantry. Marble flooring throughout the living area. Engineered hardwood in bedrooms. Large primary bedroom offers a walk-in closet and ensuite bath w/ceramic shower. Full finished basement with fireplace in family room, wet bar, ceramic floors, 4th bedroom, and a 3 piece bath with a full ceramic shower. Covered rear deck and concrete patio too, great for back yard entertaining. Deep lot with privacy fence and no rear neighbors. (id:4555)
Property Specs
Listing ID25017712
Address390 Welsh AVENUE
CityAmherstburg, ON
Price$749,900
Bed / Bath4 / 3 Full
StyleRaised ranch
ConstructionAluminum/Vinyl, Brick, Concrete/Stucco
FlooringCeramic/Porcelain, Hardwood, Laminate, M…
Land Size50.2 X Irr.
TypeHouse
StatusFor sale
Extended Features
Year Built Features Ownership Cooling Foundation Heating Heating Fuel Date Listed Days on Market 
