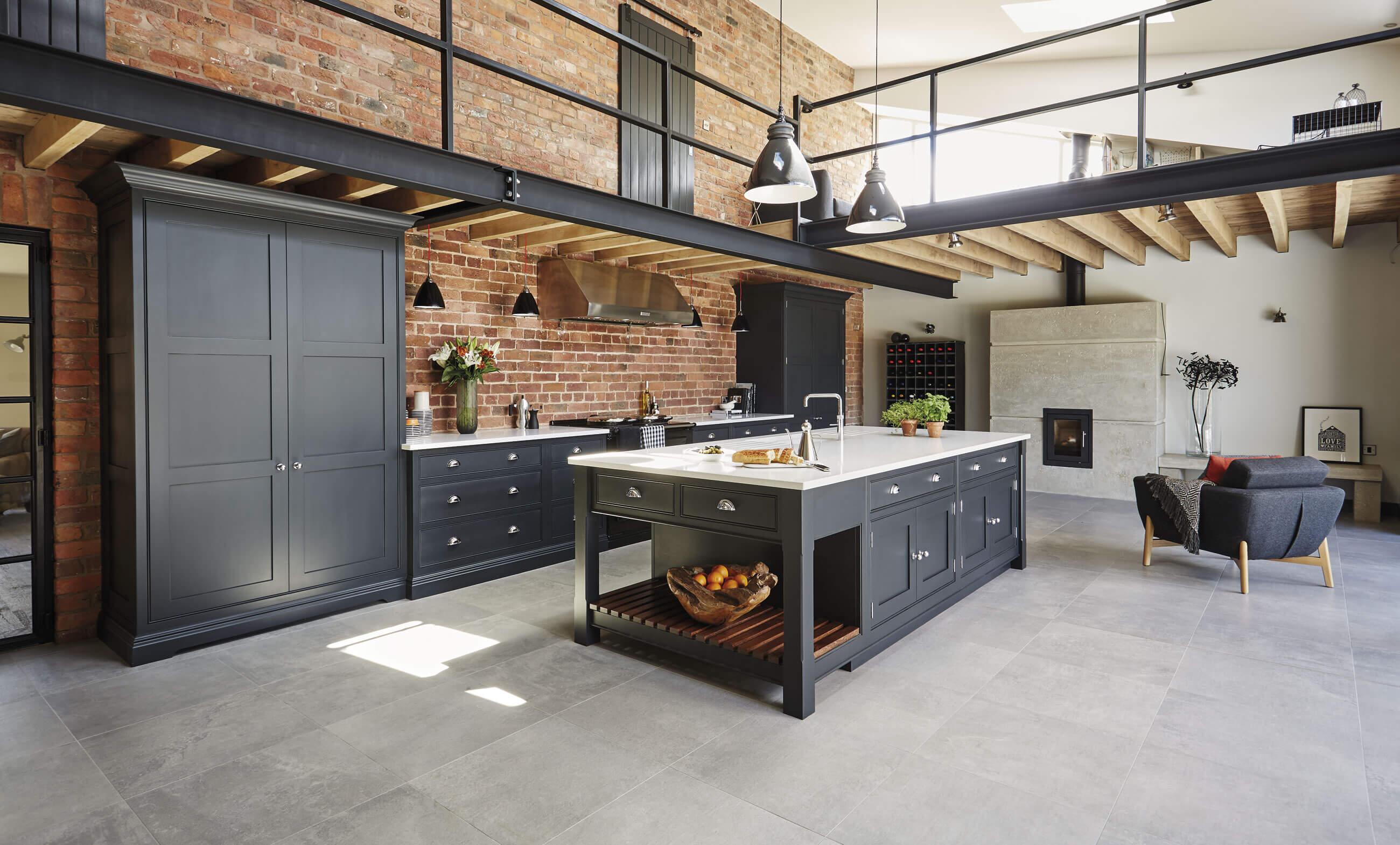Property Info
To be built. 2 storey semi, with view of the lake! Dethomasis custom homes presents silverleaf estates-nestled btwn huron. Church & disputed, steps from holy cross school, parks & windsor crossing/outlet. Only the finest finishes and details. 4 bdrm, 2. 5 bth w/optional main floor bdrm, full bth & grade entrance. Custom wainscoting, ceiling details, rear covered area, gorgeous custom cabinets, quartz backsplash & tops thru-out, primary bdrm features lrg walk-in clst & 5 pc ensuite w/soaker tub & ceramic glass shwr, convenient 2nd flr laundry, other models/styles avail. 3 mins to 401 & 10 mins to usa border. (id:4555)
Property Specs
Listing ID25016706
Address2760 SANDWICH WEST PARKWAY
CityLaSalle, ON
Price$799,900
Bed / Bath4 / 3 Full
ConstructionBrick, Concrete/Stucco, Stone
FlooringCeramic/Porcelain, Hardwood
Land Size43.66 X 134.64
TypeRow / Townhouse
StatusFor sale
Extended Features
Features Ownership Cooling Foundation Heating Heating Fuel Date Listed Days on Market 
